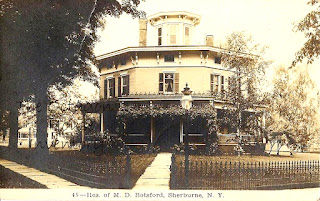 |
| Orson S. Fowler |
Orson Squire Fowler (October 11, 1809 - August 18, 1887) was a phrenologist who popularized the octagon house in the middle of the nineteenth century. A native of the Genesee Country village of Cohocton, New York, he left his father's farm to study ministry at Amherst College. While at Amherst his interest switched to phrenology - that science which maintains that character and mental capacity can be analyzed by examination of the conformation of a subject's skull. With his brother and sister, Fowler published tracts extolling phrenology and clairvoyance and a diet of vegetables while warning against coffee, tea, spirits, and tightly laced dresses.
In his early life, Fowler was part of a society that was starved for entertainment, and prone to fads. In and around 1848 the US saw an Egyptian fad. Many old cemeteries in New England and the Midwest still show grave markers with a little obelisk on the top. The outstanding expression of this is the Washington Monument, started in 1848, and finished after the US Civil War.
It's hard to know exactly what motivated Fowler. Popularizing octagon houses as he roamed New England and the Midwest was just one of his activities. He was a practicing phrenologist, but one senses he was as interested in the potential profits as the science and rigor of the subject. He often traveled to Europe speaking on phrenology. Medicine was primitive in general in the 1840s, and the public lightly educated and gullible. So his pitch during his travels included just about anything that would appeal to his audiences, and one was the health benefits of an octagon house.
 |
American Phrenological Journal
O. S. Fowler
1848 |
Fowler had no training in architecture, and it's unclear just what drew his attention to the octagon shape. It could possibly have came from the detailed mapping and noting the shape of people’s heads prevalent in his field of phrenology.
Octagon houses existed before Fowler's time. A number are included in the inventory from the early 1840s. But they were not common. There were examples in the late 18th century, but they tended to be the abodes of the rich and well connected, and quite large. There were many octagon schoolhouses in the Pennsylvania area, built in the period 1790 to about 1840. Some were converted to use as houses. It could be that the octagon was just one moderately convenient shape that would allow the wind to enter the house from essentially all directions.
Fowler wrote a book in 1848 entitled "The Octagon House, a Home for All." In it he makes his case for the octagon shape, and well as stating his objections to more conventional architecture, and gives some construction tips to keep costs low. His vision was that the octagon home would be an inexpensive house for every man. In fact, the houses built during the "Fowler period," which I take to be 1848 to 1865, used the finest hardwoods of the time, and were very large houses in general. They would cost a fortune to build using the same materials today. They do provide a view in all directions, and for that reason are reasonable choices where one does own property with a view.
Fowler, an articulate and passionate enthusiast of the style, argued that this unconventional form made more sense than a traditional four-sided house because it enclosed about 20 percent more floor space. A glass-enclosed cupola and central staircase brought additional light and ventilation into the home, making it healthier and more inviting, he said. Plus, rooms were easily accessed through a central stair hall. Though Fowler claimed to be the sole proponent of octagon houses, there are earlier examples of the style, including Thomas Jefferson's sumptuous summer residence, Poplar Forest, near Lynchburg, Va. This grand octagonal mansion, completed in 1812, boasts 15 fireplaces, skylights and an indoor privy.
Fowler used the motive of cutting edge to promote his Octagon House rejecting the traditional square or rectangular floor plan. Fowler also advocated other "modern" amenities, such as dumbwaiters, speaking tubes, central heating and water closets -- also known as indoor toilets.
The moment of "Fowler period" was brief, although the novelty of the eight-sided building has never lost its appeal to those individuals looking for something out of the ordinary.
The Theory... Fowler's promotion of the Octagon House style and the fad that ensued at the exact time period the Hill-Jones Octagon House was built leaves little room for doubt that Orson Fowler can be credited as the architect of the Octagon House in Cedar Point, NC. For that matter... Could Edward Hill, original builder of the Hill-Jones Octagon House, have been interested in cutting edge fads of the times? Food for thought!



















































